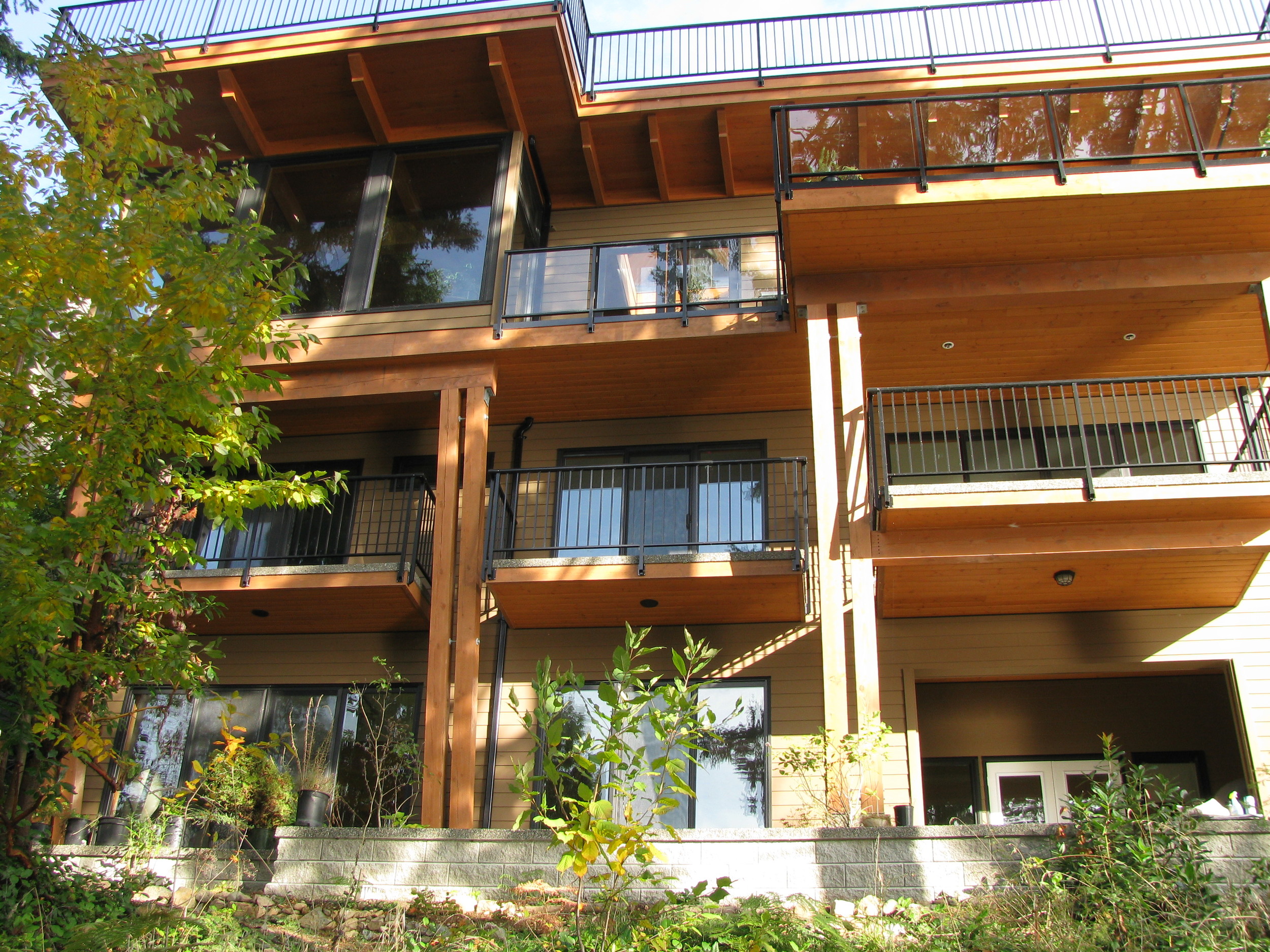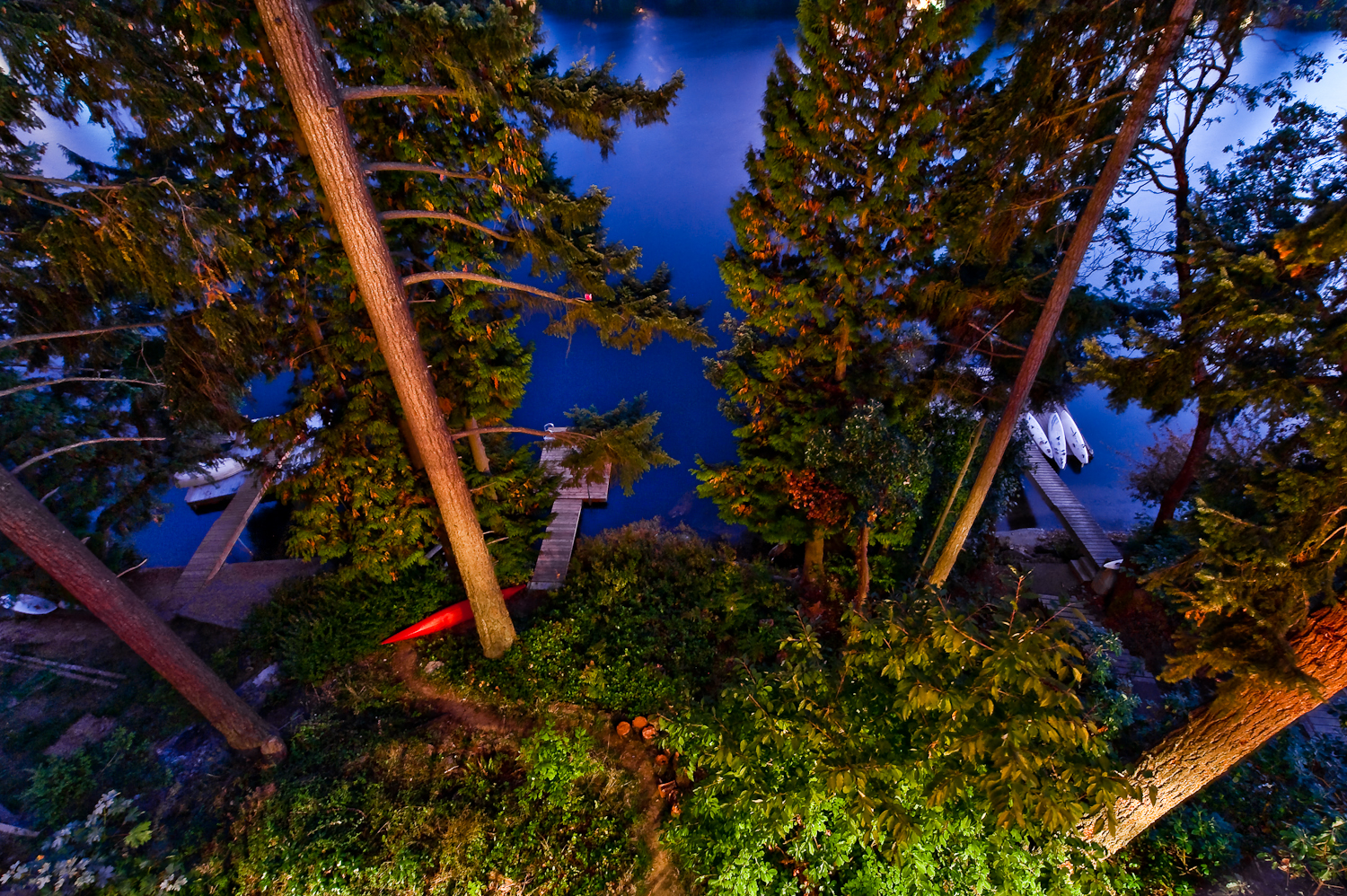Long Lake Residence, Nanaimo
Four storey, 3,700 ft2, lakefront residence and pottery studio on a steep sloped treed south facing infill site. Contemporary terraced styled home in established subdivision. Reparian area along waterfront left undisturbed with mature fir, cedar, maple and arbutus trees. Cantilvered balconies with sloped heavy timber columns mimic adjacent colour and orientation of adjacent arbutus trees. Upper roof garden provides backdrop for main entry and access for flat recreational space. Garage/ entry, living, sleeping and studio located on separate floors, each with outdoor access. Main living area divided around an interior plant/ meditation multipurpose room with a pyramid skylight, all separated by glass french doors.
Sustainability
Constructed under the Built Green environmental program. Environmental features include salvaged glulam beams and fir decking, dead standing/ wind blown timbers, salvaged industrial steel stairs, rainwater cistern, green roof, native landscaping, riparian setback and enhancement, acid stained radiant heated concrete floors, high performance windows, energy star appliances, LED/ low voltage lighting on dimmers, low VOC finishes, passive solar design, solar hot water, heat recovery ventilator, radiant floor heating, and natural cross ventilation. Passive design features most of the windows with southern orientation with 5 foot overhangs, concrete topped mass floors with insulation under to store and transfer thermal heat gain in winter, cubic massing, insulated garage acting as thermal transition zone on north face, and majority of north facing walls below grade. Roof over living areas feature R40 continuous rigid insulation. Center of the house features an open tread timber stairway that acts as a four storey 'thermal chimney'. Built Green Platinum rated with an Energuide 83 rating (one of the highest Built Green projects in 2008).
Consultants
General Contractor: Superb Construction
Architect: Raymond de Beeld Architect
Structural Engineer: Sotola Engineering
Geotech Engineer: Lewkowich Engineering
Landscape Architect: Victoria Drakeford Landscape Architect
Interior Colours: Universale Design
Featured on "Island Homes", Shaw Cable T.V.


















