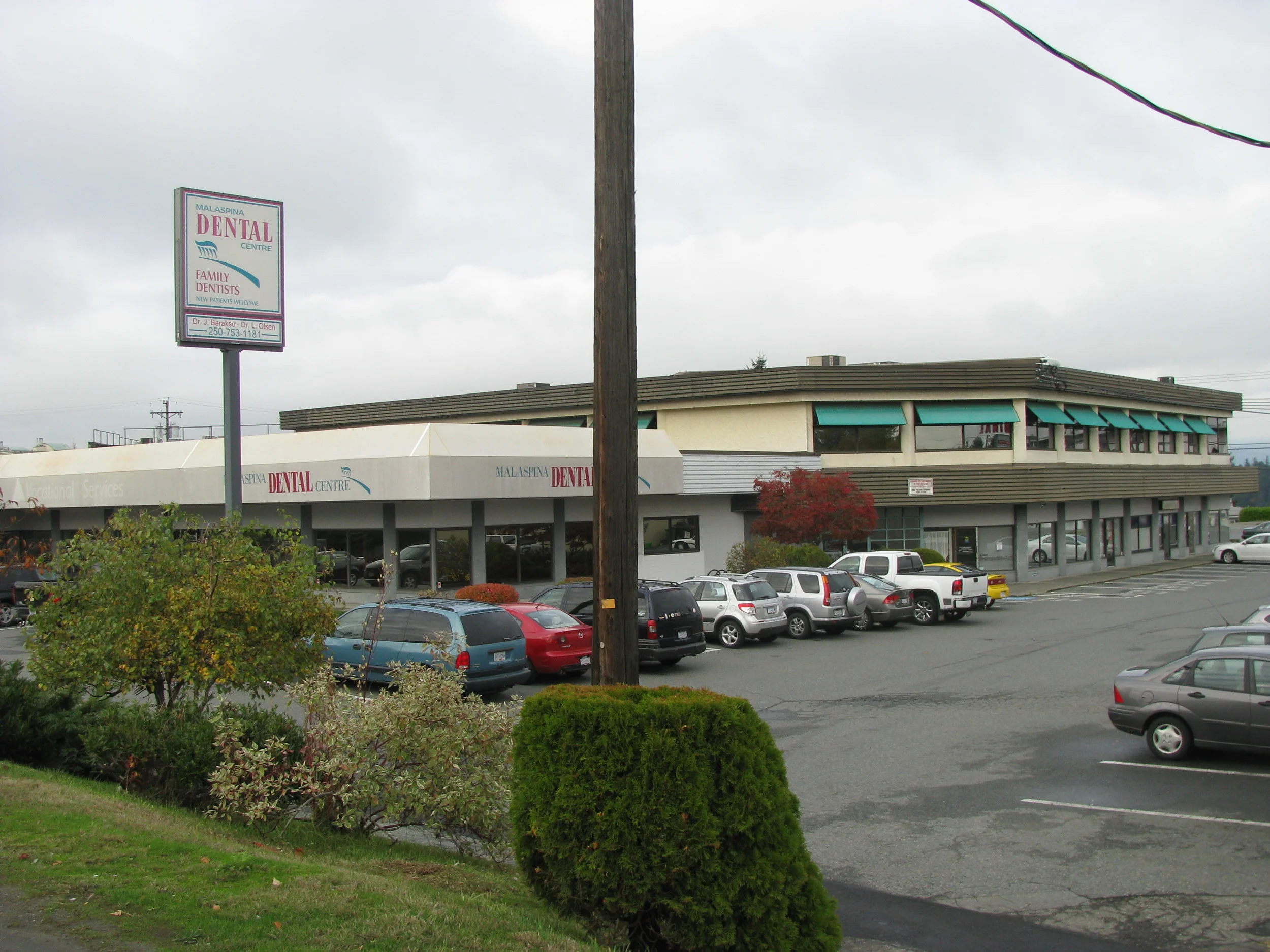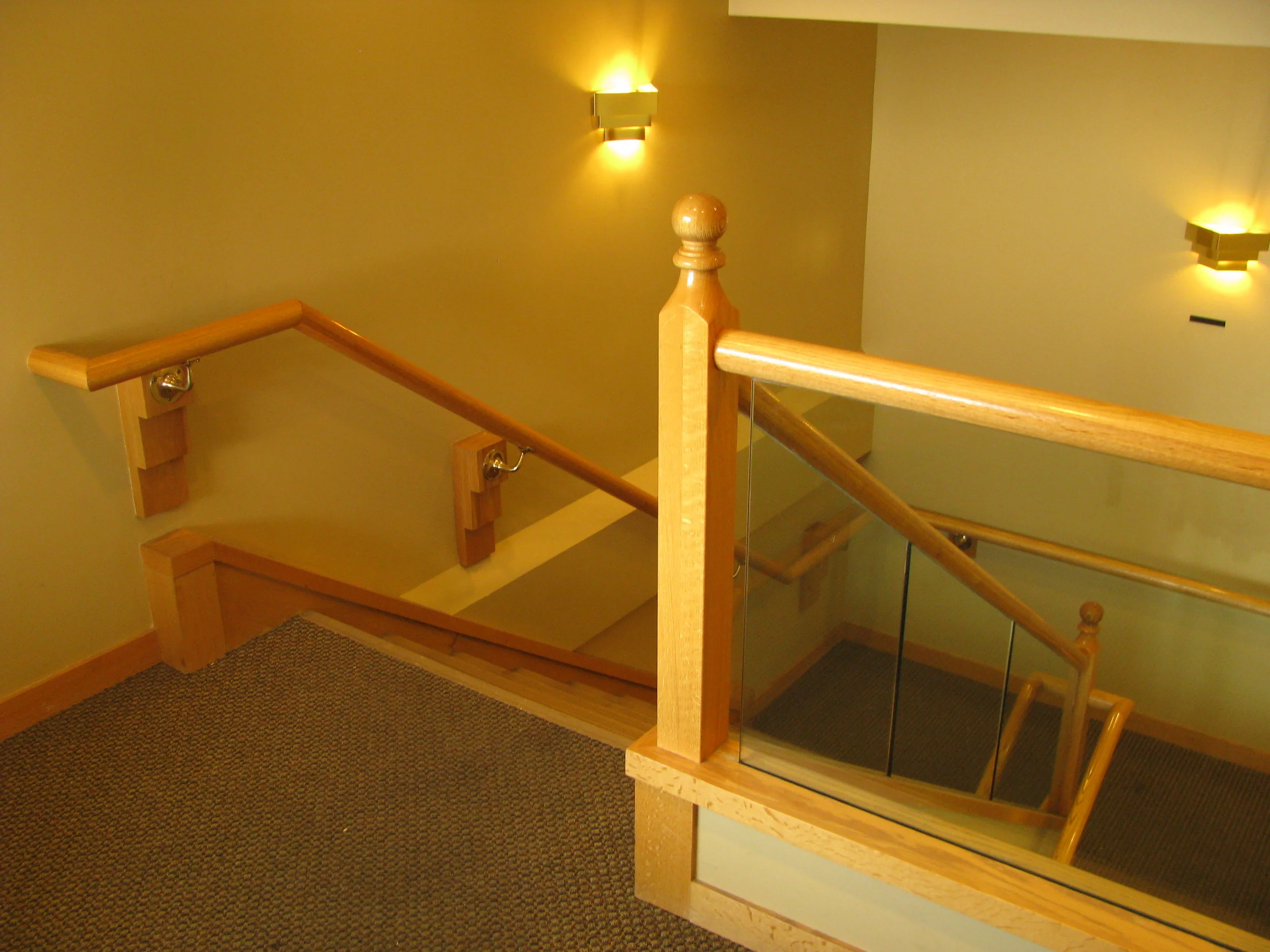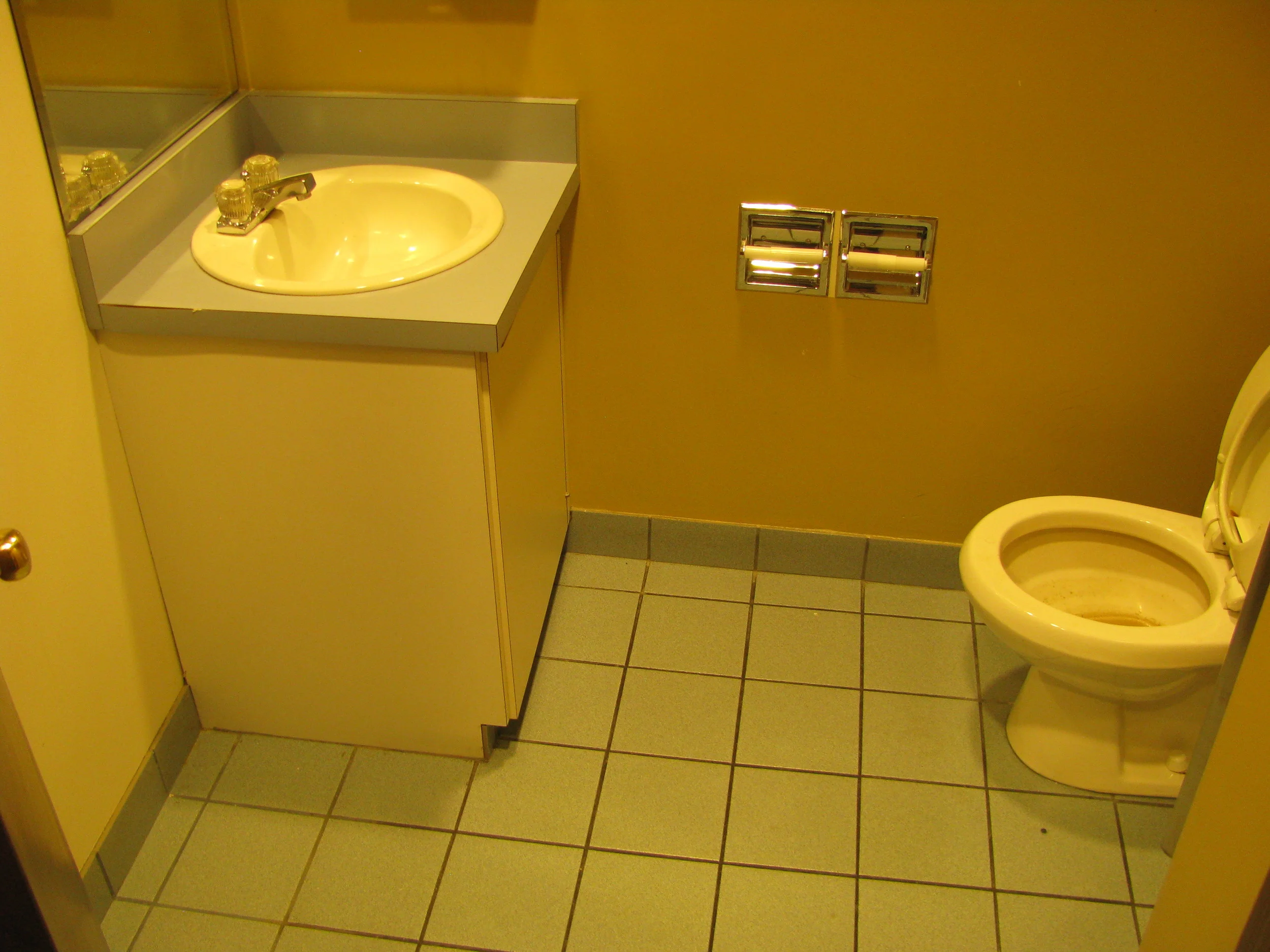North Park Plaza (Estevan Professional Centre), Nanaimo
The project consists of interior renovations of common areas for handicapped accessibility and subdivision of the upper floor into 3 CRU's. New washrooms, elevator, and building code upgrades were completed. On the exterior, modest upgrades include additional landscaping, new building and pylon signage, new soffit lighting, new lobby storefront, removal of fabric awnings, and exterior repainting.
The lobby and main entry stair to the upper floor is more inviting with a more interconnected circulation system around the new elevator feature that allows penetrating natural daylight and intriguing views of the common areas. The cool coloured material pallet with crisp, clean modern lines, reflects a northern feel and contrasts with the warmth of the natural wood doors.
A common area with direct suite access is provided on the upper floor for socialization and avoids a long linear corridor typical of many commercial multi tenant spaces. Despite a low upper floor ceiling, the verticality of the elevator is emphasized with recessed down lighting. The materials and recessed lighting is repeated at the suite entry doors and within the minimalist washrooms. As the building is unsprinklered, clear fire rated glazing in steel frames is provided in order to maintain the clean lines and allow limited views into the CRU's.















